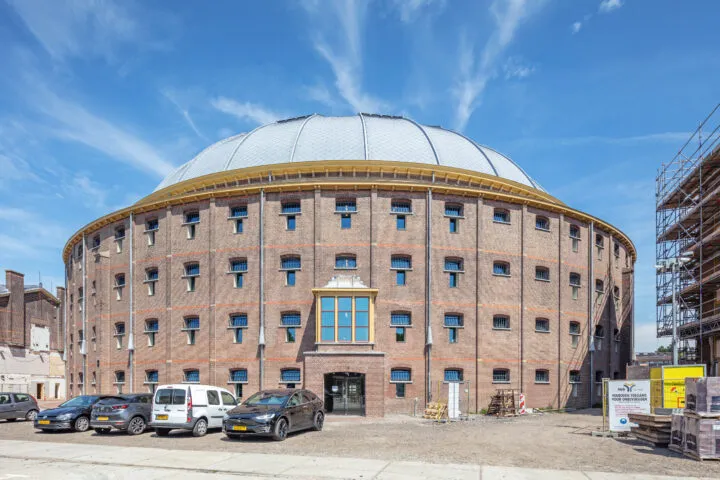Projecten
Valley
Groene en multifunctionele blikvanger op de Zuidas. Het ontleent zijn naam aan de publiek toegankelijke terrasvormige vallei die tussen de drie multifunctionele torens ligt.
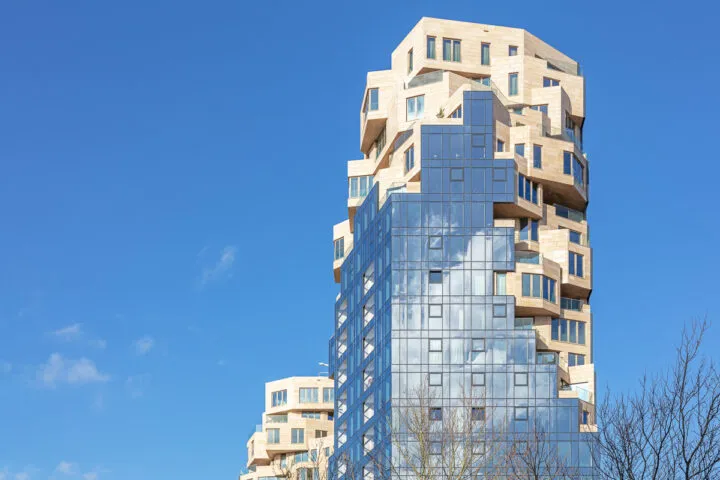
Cooltoren
De skyline van Rotterdam krijgt er weer een iconische woontoren bij: de ruim 150 meter hoge Cooltoren. Het nieuwe icoon telt 52 bouwlagen met 280 woningen en trekt de aandacht met grote uitkragende balkons en open gevels.
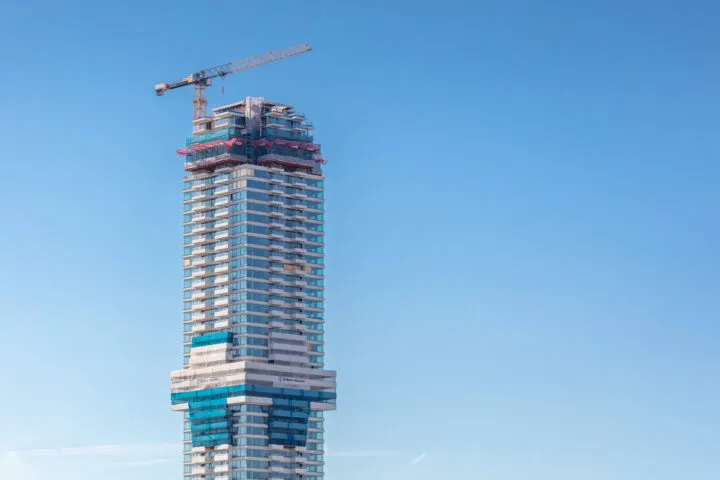
Well House
Well House verrijst in 2025 op de Amsterdamse Zuidas en mag zich dan met 86 meter het hoogste houten kantoorgebouw ter wereld noemen. Een houten constructie, zoals die van Well House, is nog nooit eerder op deze schaal uitgevoerd.
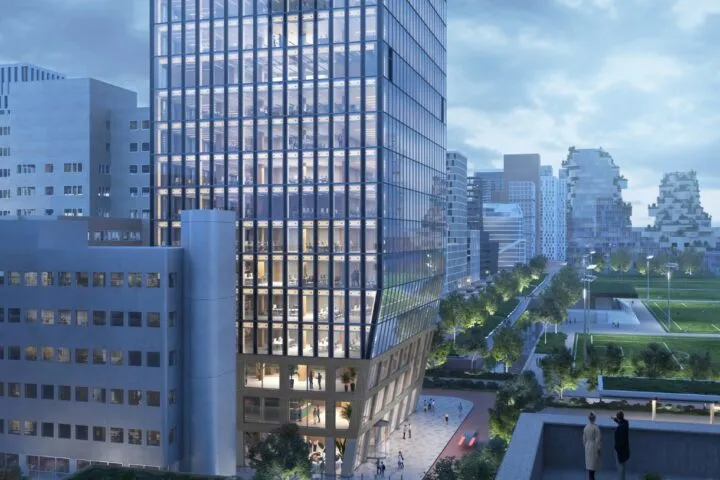
Clubhouse Boompjes
Clubhouse boompjes ligt direct aan de Maas, met het centrum van Rotterdam op een steenworp afstand. Het perceel is gelegen tussen een kade, een dijk en twee bestaande gebouwen, de Terrastoren en het gebouw van de Rijkswaterstraat.
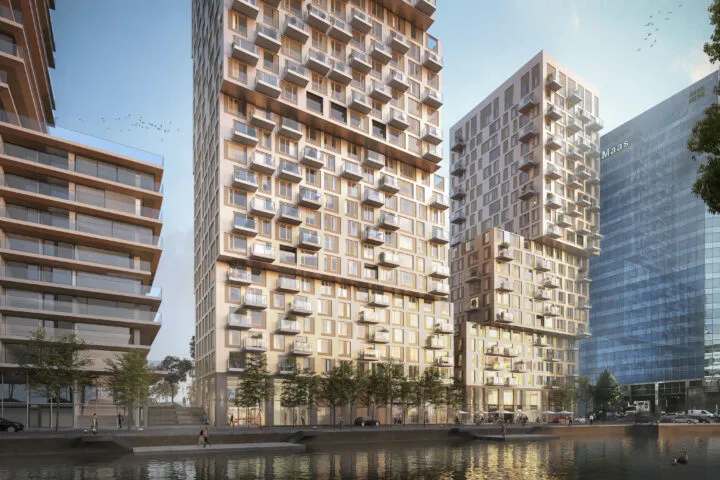
NHOW RAI Hotel
Het opvallende NHOW Amsterdam RAI hotel bestaat uit drie gestapelde volumes. Een spectaculaire verschijning op een complexe bouwlocatie.
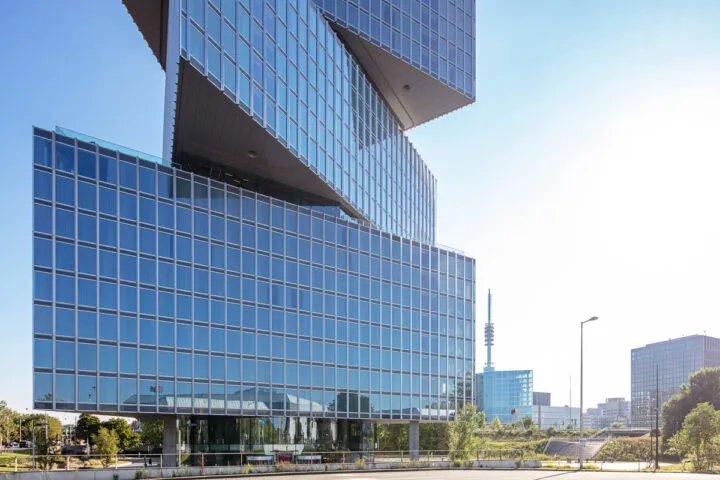
Sluishuis
Op de kop van Steigereiland is woonproject Sluishuis een spectaculaire blikvanger. Het gebouw kenmerkt zich door de ruim 50m grote uitkraging, de trapsgewijze opbouw en de ligging in het water.
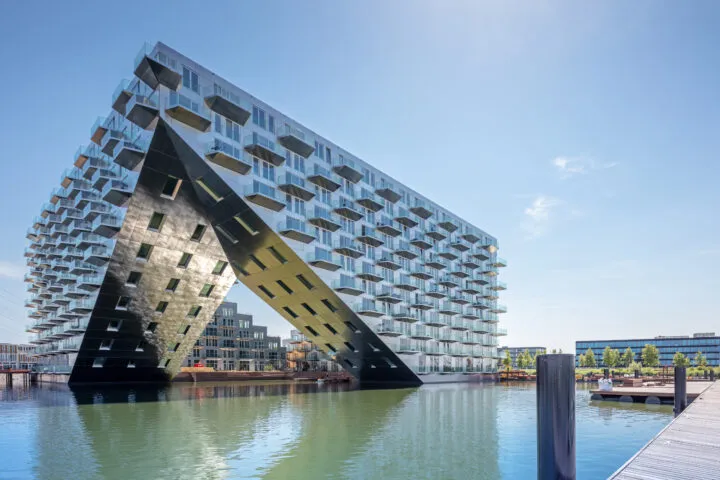
Robin Wood
Op Centrumeiland IJburg in Amsterdam wordt Robin Wood gerealiseerd. Robin Wood bestaat volledig uit hout en voldoet aan hoge duurzaamheidsambities. Het ontwerp is opgebouwd uit drie lagen die samen een ‘Urban Village’ vormen.
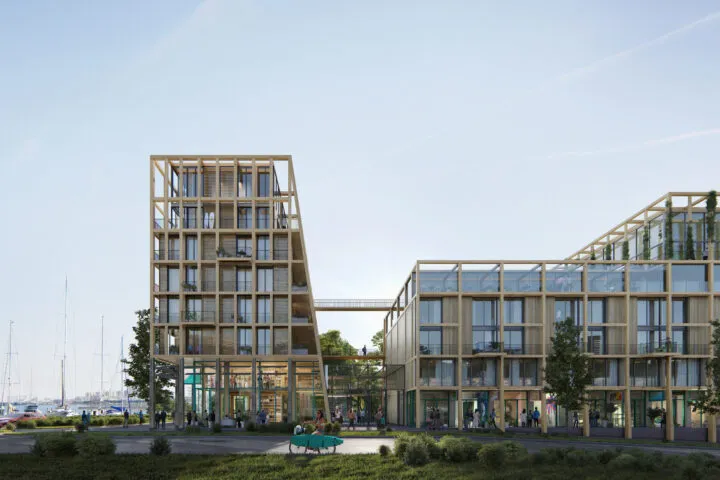
De Koepel
De monumentale Koepelgevangenis in Haarlem wordt compleet herontwikkeld, waarbij het benutten van de gebouwkwaliteiten en uitdagingen leidend is.
