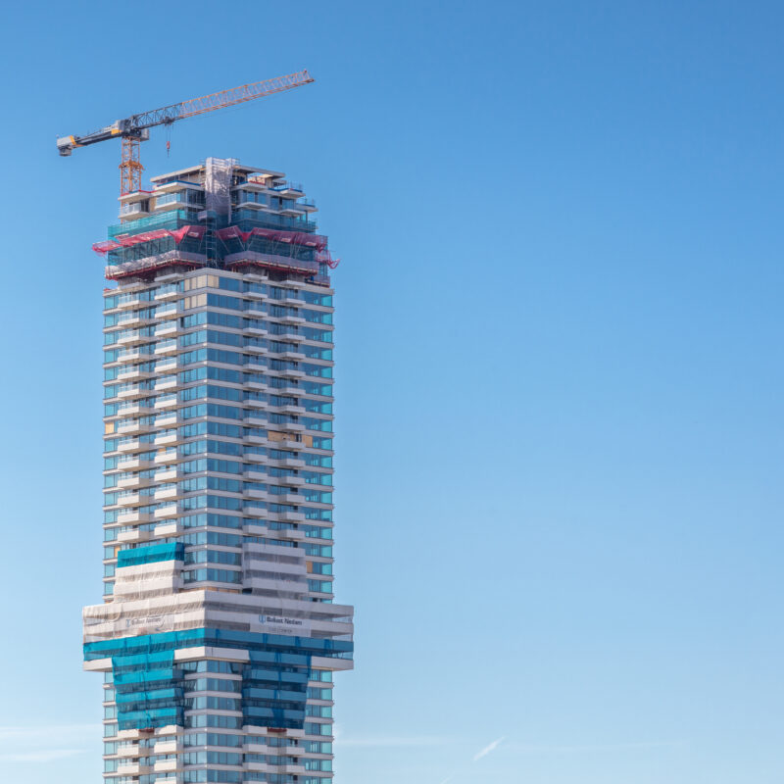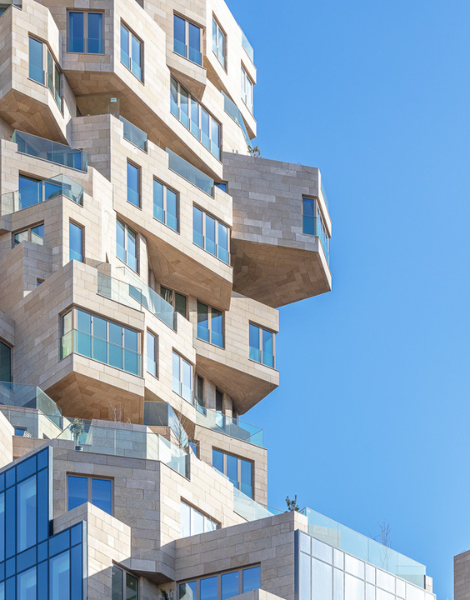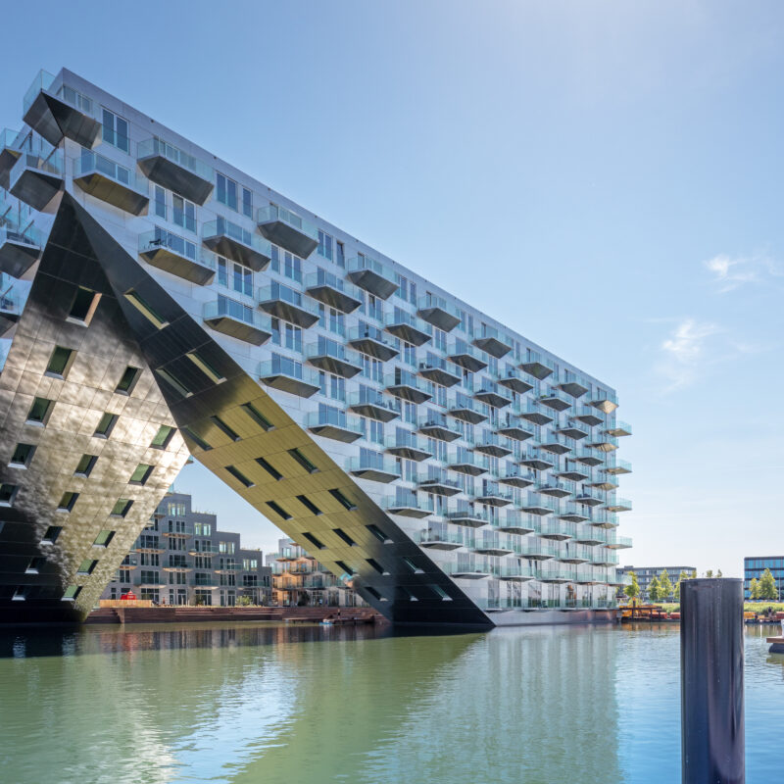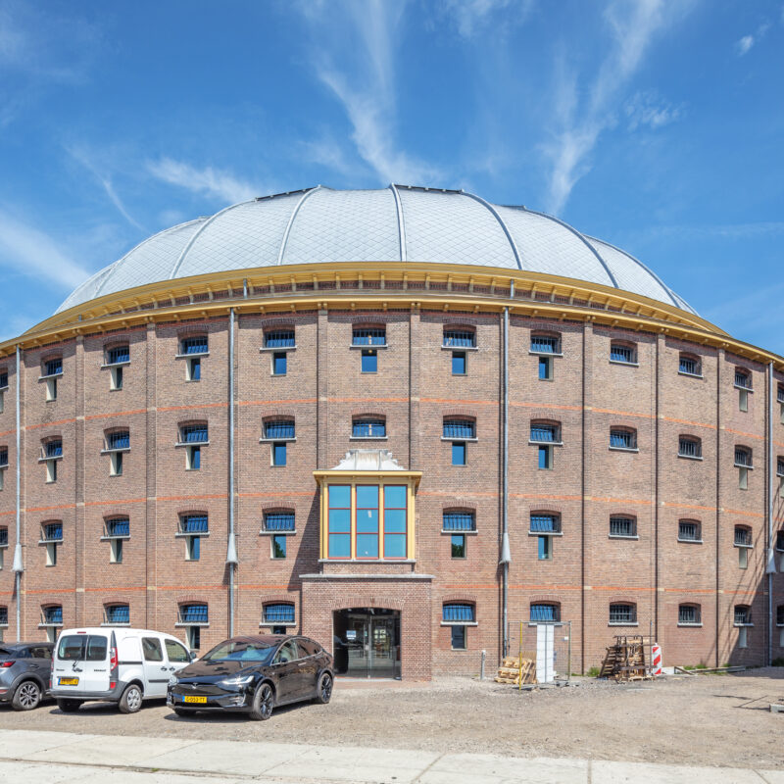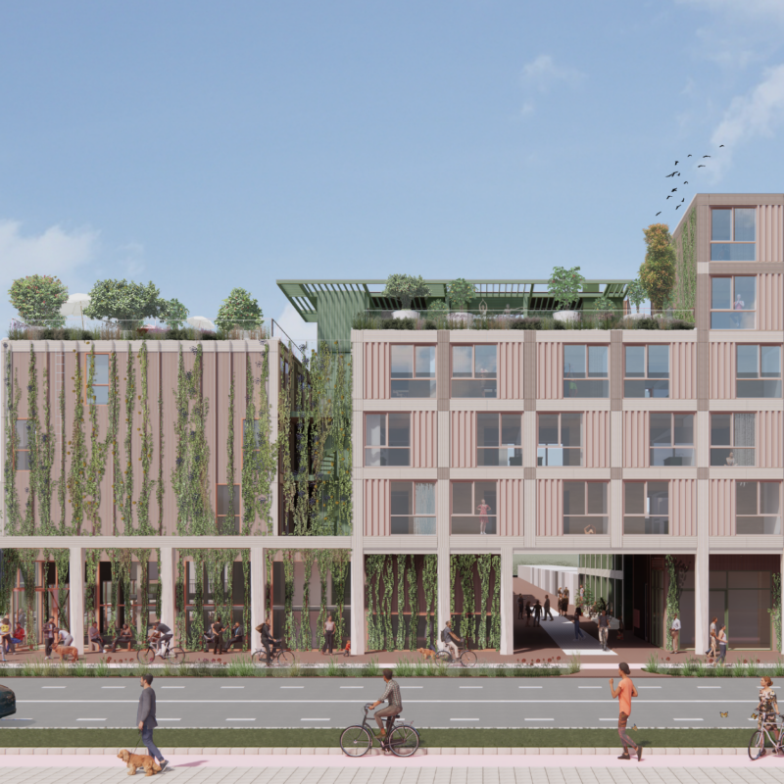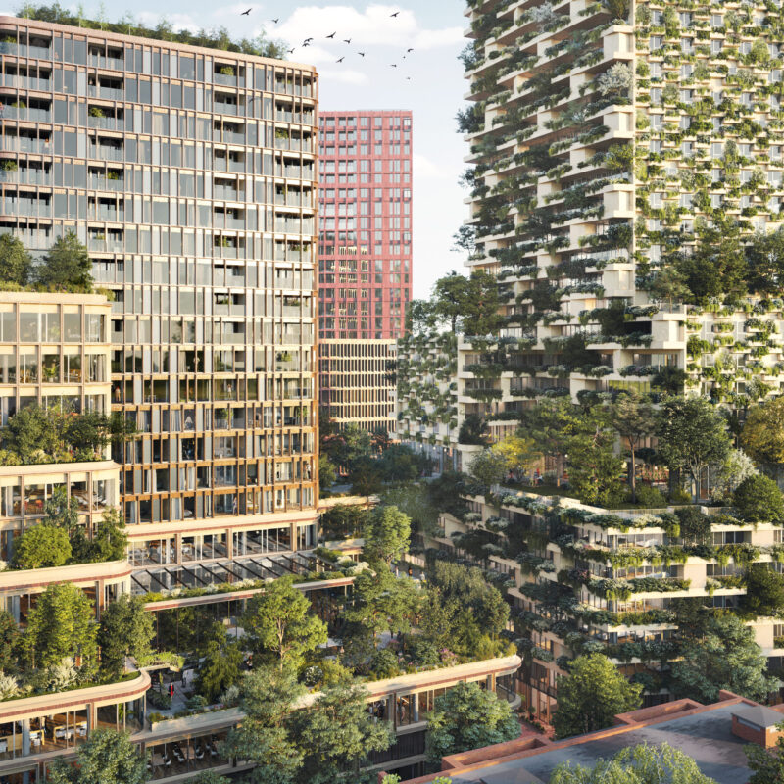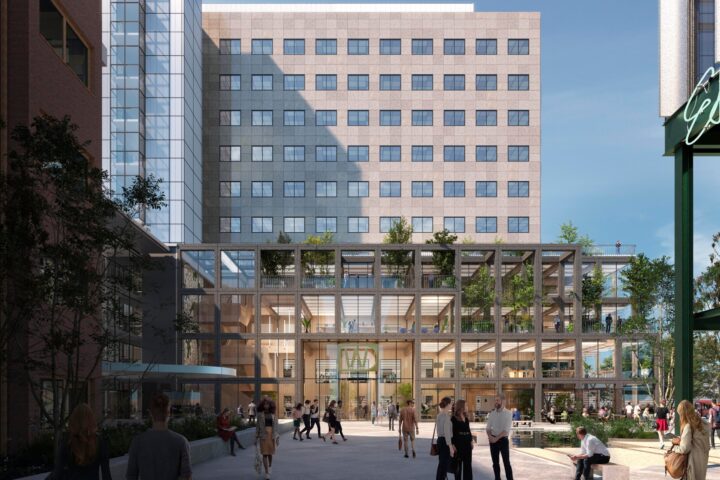Cooltoren
Zuid-Holland
De skyline van Rotterdam krijgt er weer een iconische woontoren bij: de ruim 150 meter hoge Cooltoren. Het nieuwe icoon telt 52 bouwlagen met 280 woningen en trekt de aandacht met grote uitkragende balkons en open gevels.
